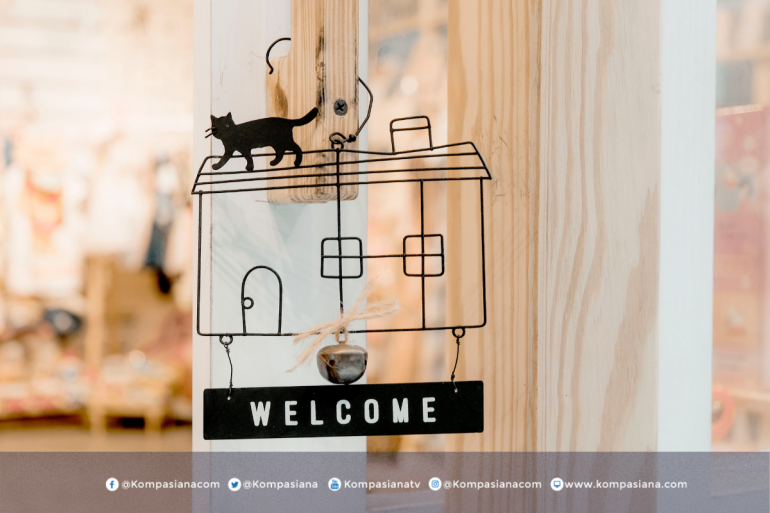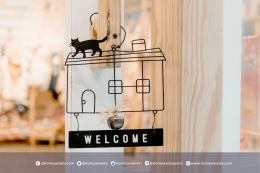Townhouse living offers a unique blend of urban convenience and the feeling of a private home. However, the architectural nuances---multiple floors, often narrow footprints, and shared walls---present distinct design challenges that require thoughtful solutions. The key to mastering townhouse interior design lies in embracing these characteristics and transforming them into strengths. This guide will walk you through essential tips to create a space that is not only beautiful and reflective of your personality but also functional, spacious, and flooded with light.
Mastering the Layout for Flow and Function
The vertical nature of a townhome means that how you arrange your space is paramount. A successful layout promotes easy movement, defines areas without closing them off, and maximizes every square inch.
Embracing an Open-Concept Mindset
While many modern townhouses are built with open-plan living areas, older units might have a more compartmentalized layout. If possible, consider removing non-load-bearing walls to combine the kitchen, dining, and living areas. This creates a sense of expansiveness and allows light to travel freely throughout the main floor. Even if structural changes aren't an option, you can create visual connectivity by using consistent flooring, a cohesive color palette, and low-profile furniture that doesn't block sighs
Defining Zones with Purpose
Within an open space, it's crucial to define different functional zones to prevent the area from feeling like one undefined room. You can achieve this without walls. Use area rugs to anchor a conversation area, a change in ceiling light fixtures to designate the dining space, or a stylish console table to subtly separate the living room from the entryway. The goal is to create a sense of purpose for each zone while maintaining an overall feeling of openness and connection.
Conquering the Staircase and Hallways
The staircase is more than just a way to get from one floor to another; it's a central architectural feature. Don't neglect this space. Consider updating the railing to something modern, like a sleek metal and cable system or a minimalist glass panel, to improve sightlines. A runner can add color, pattern, and soften noise. Similarly, hallways can be transformed from mere passageways into mini-galleries with curated art displays, mirrors to reflect light, and thoughtful, space-saving console tables.
Harnessing Light and Color to Expand Your Space
The strategic use of color and light is your most powerful tool against the potential gloom and narrowness of a townhouse. These elements can visually push walls out and pull ceilings down, creating an airy and inviting atmosphere.







